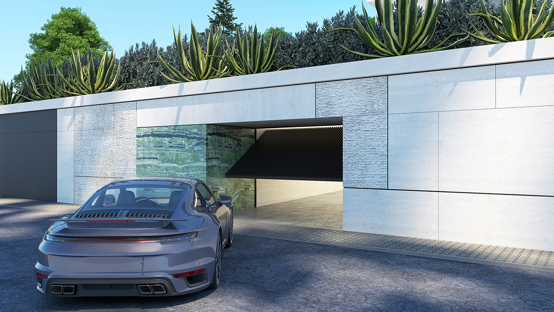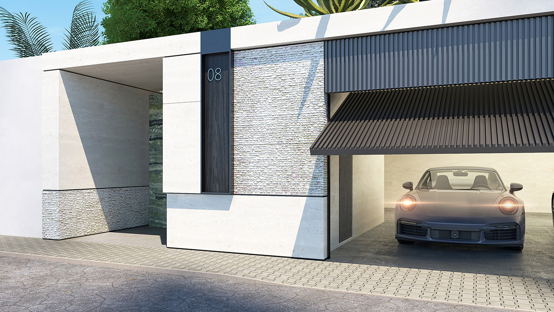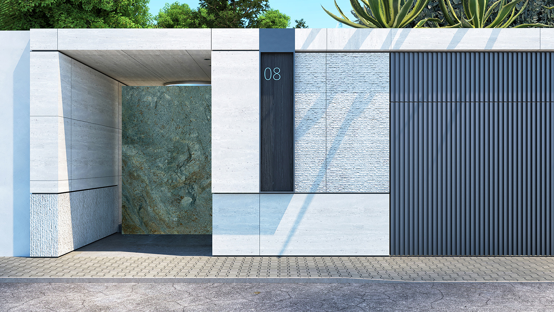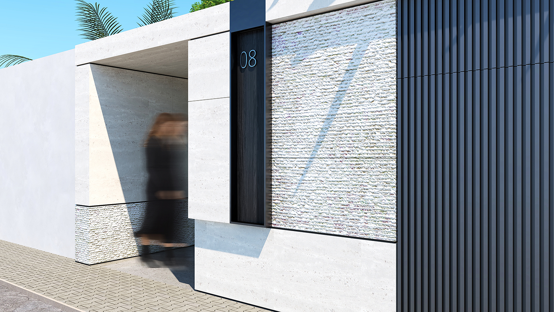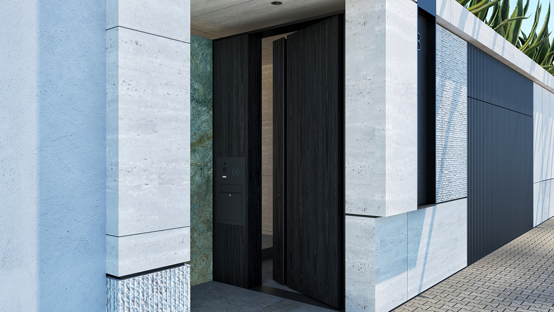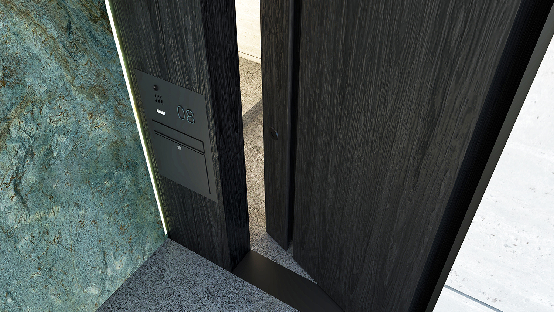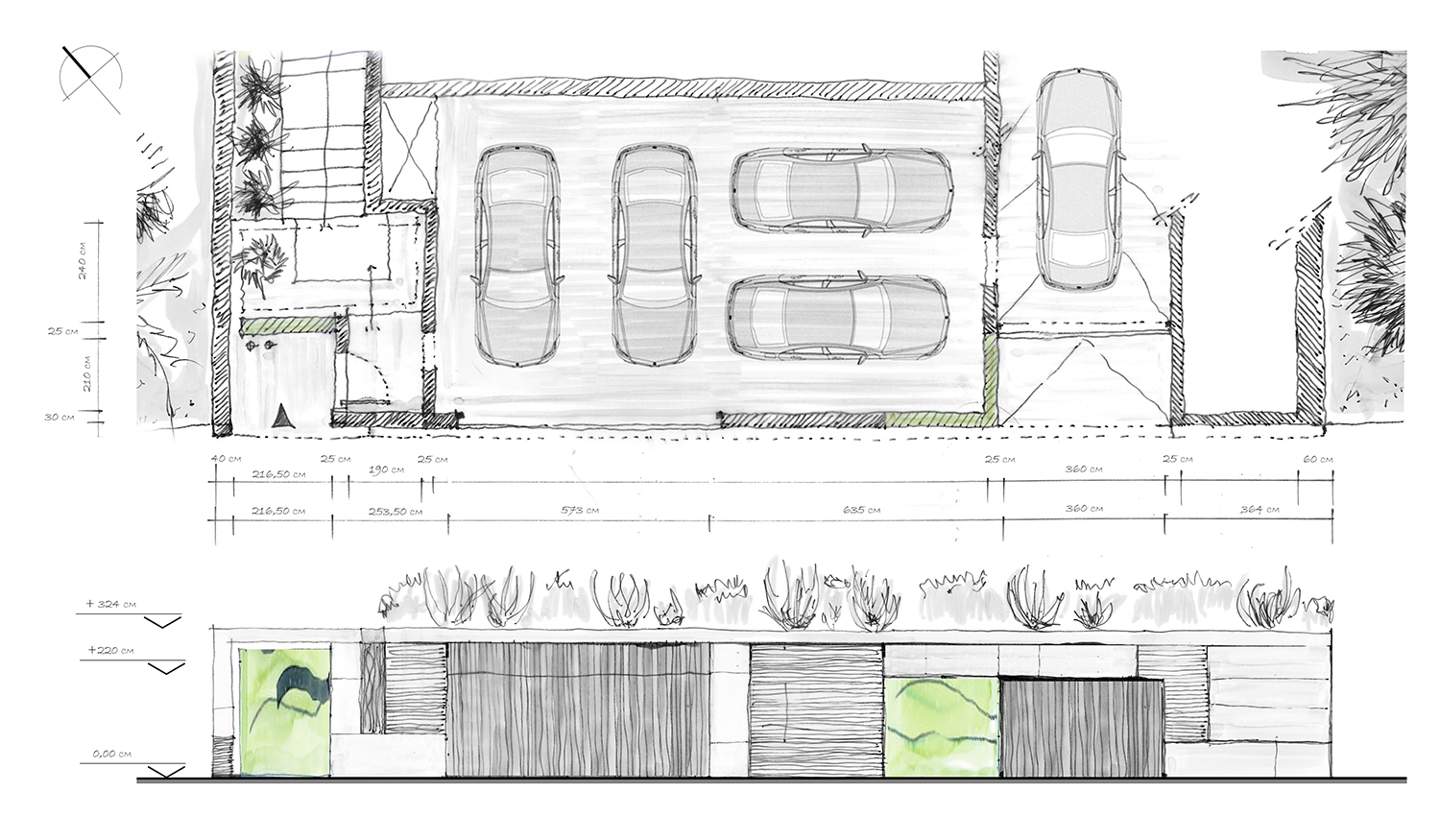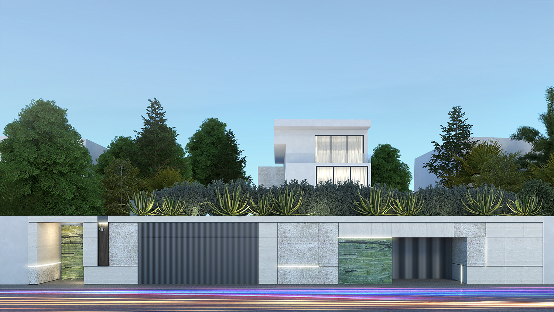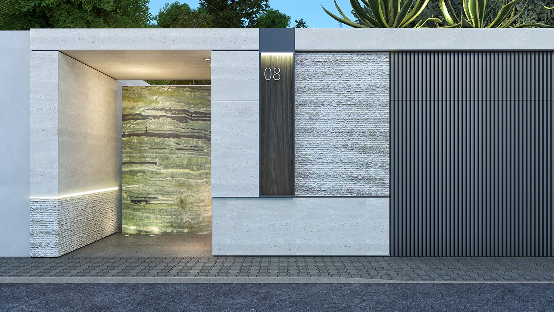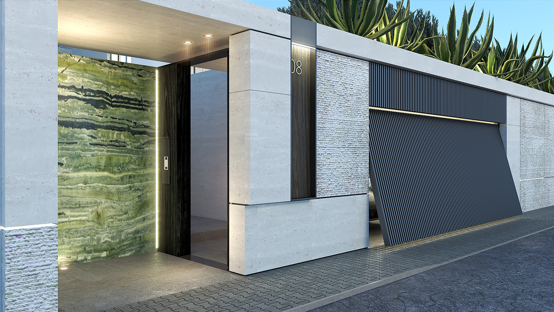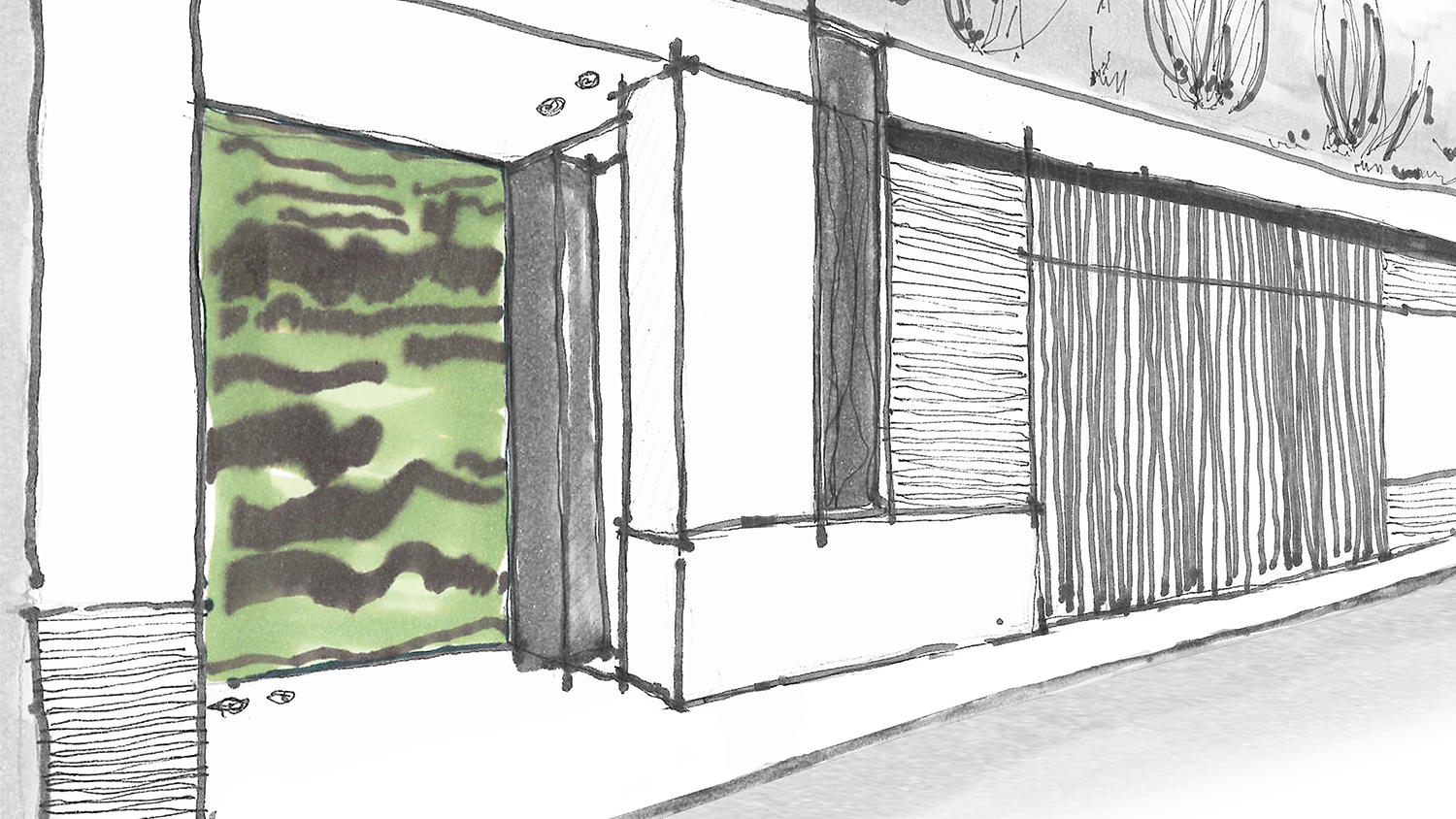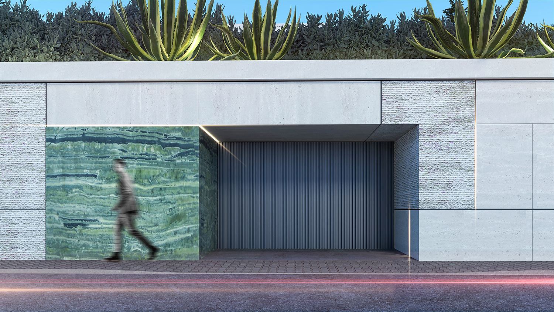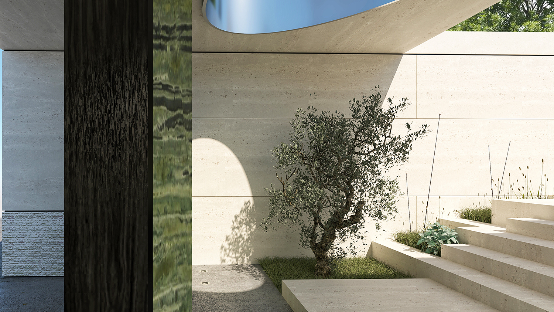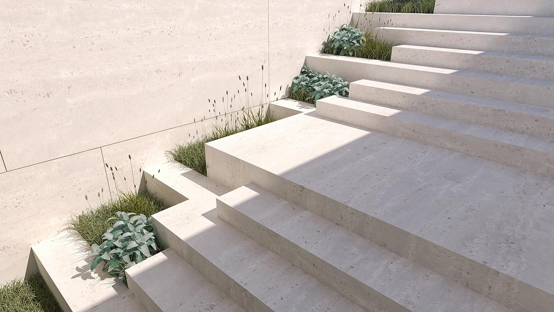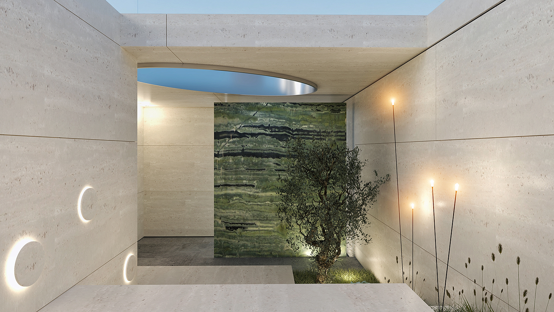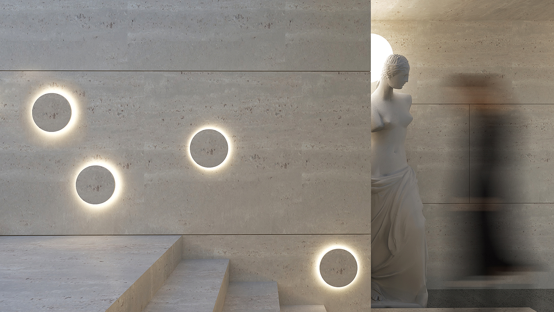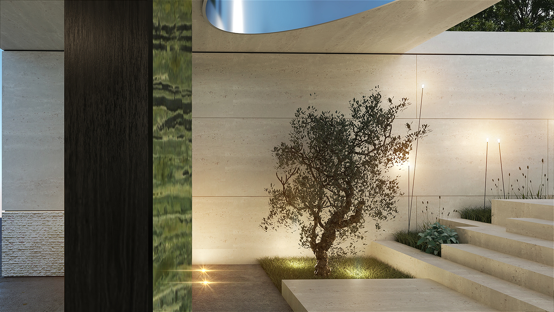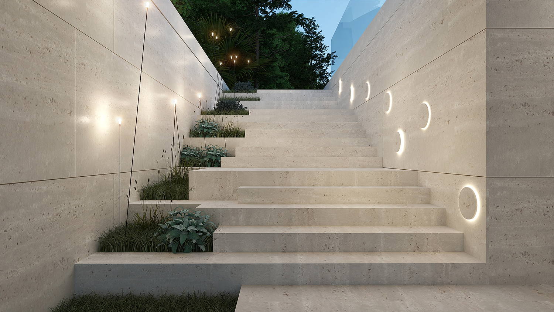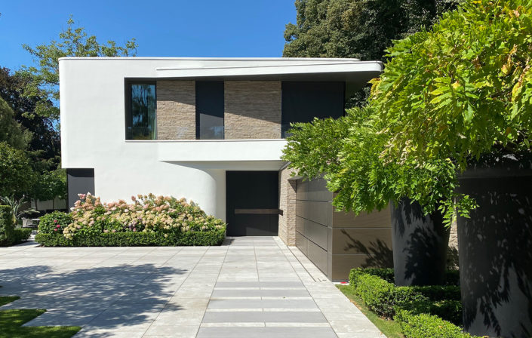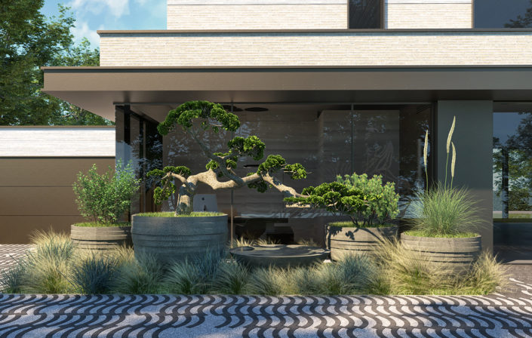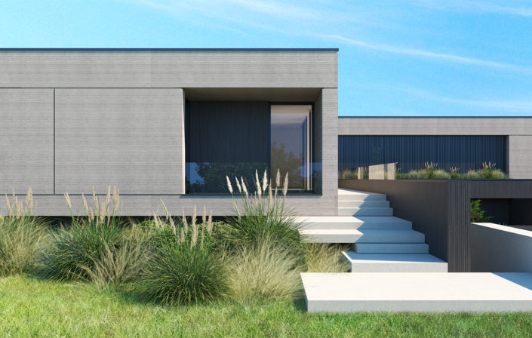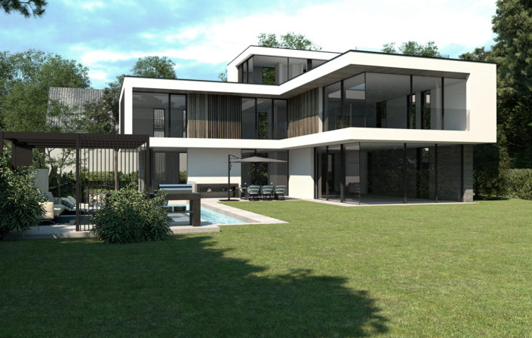Villa Leandros Vol II Architecture
Athens
Conversion/extension private house
Total area inside: approx. 400 m²
Total area outside: approx. 1030 m²
Completion: mid-2024
Playful Facade
We designed the street front of the villa with 2 garages and the main entrance area as a long bar, covered with different types of natural stone and surfaces. A sand-colored travertine, sanded, rough and coarsely chipped serves as the facade, a turquoise in rich green marks special functions, such as the main entrance and the main garage.
Celestial Eye:
In the main entrance, a travertine roof shades those arriving. A large oval cutout in it creates a beautifully designed sunspot during the day that decorates the walls and floor like a light tattoo.
