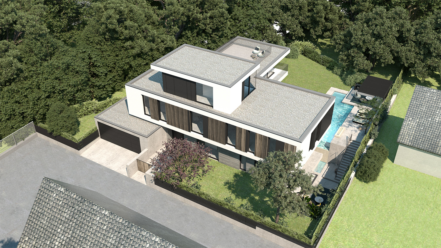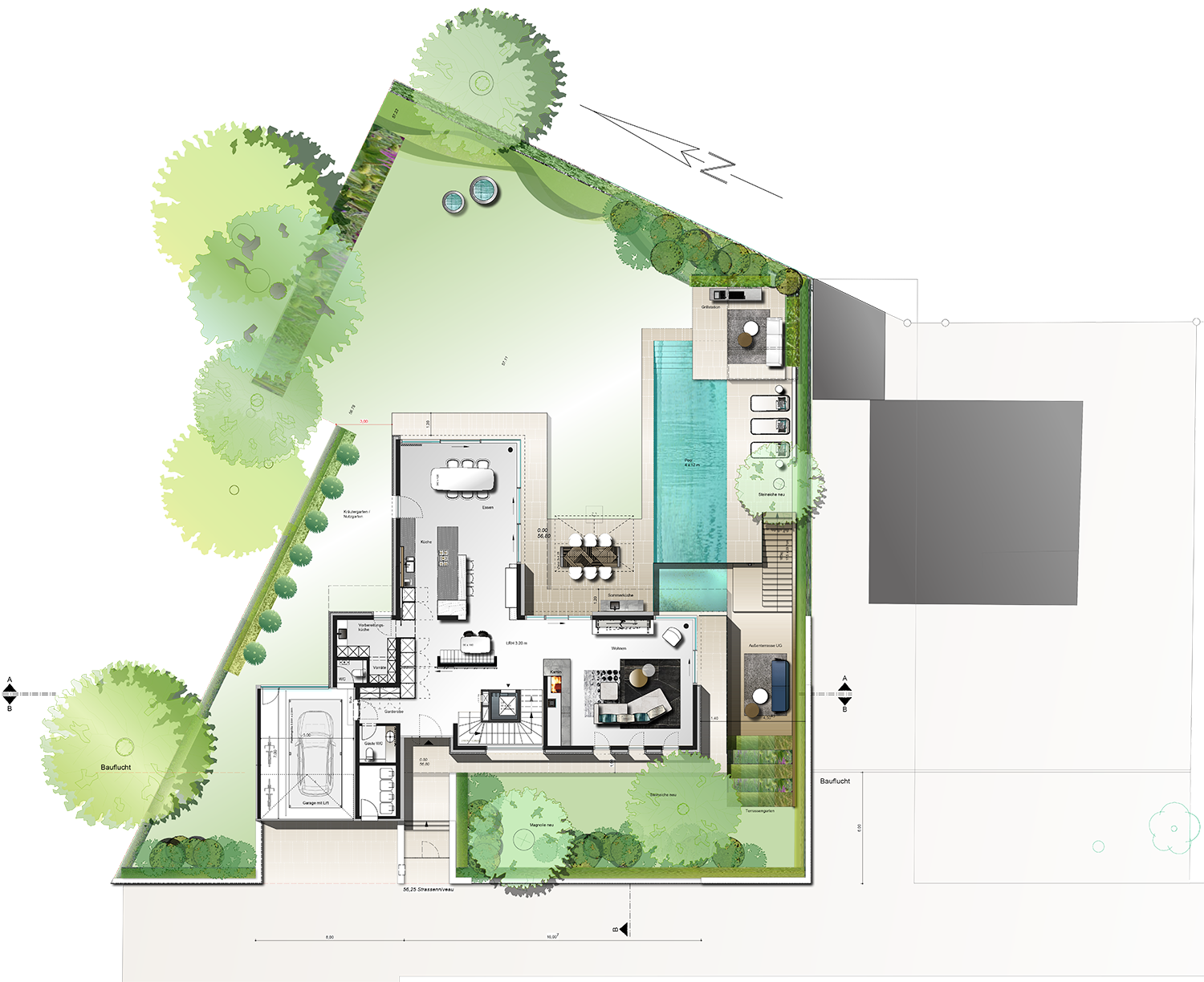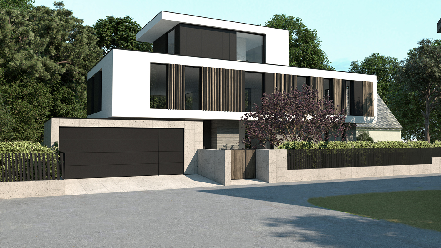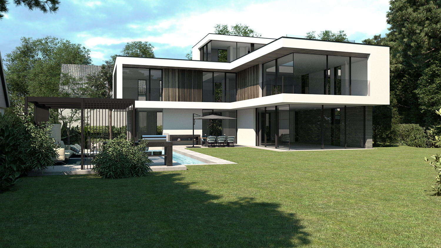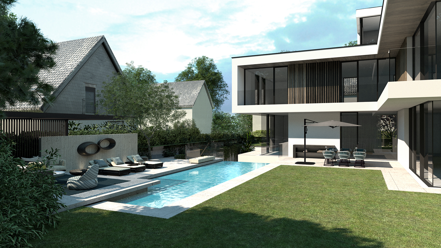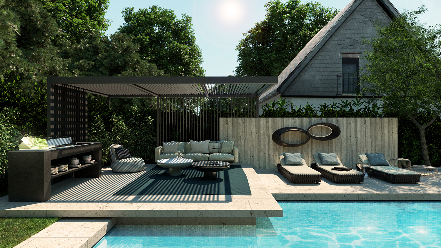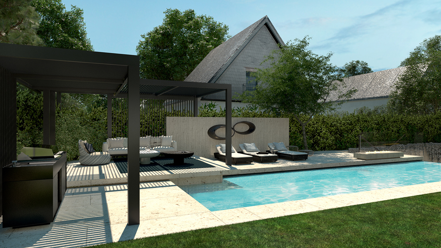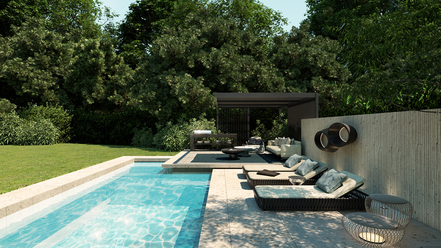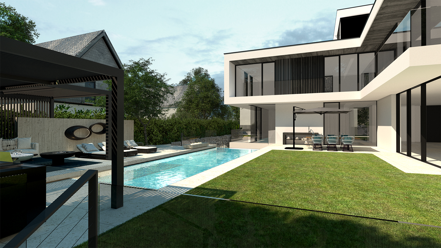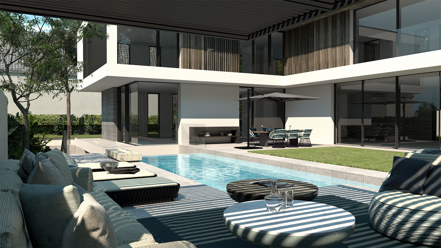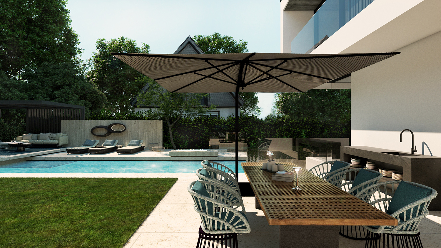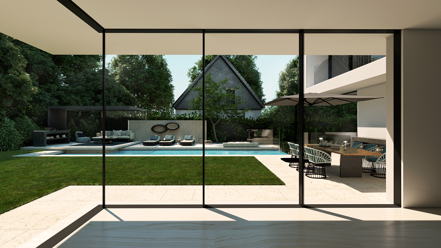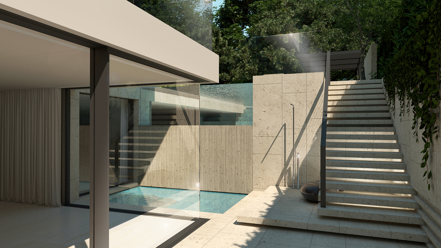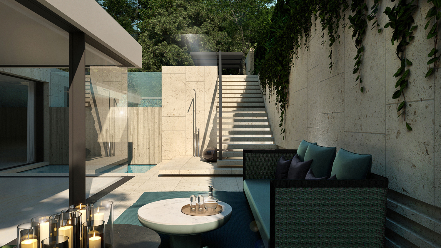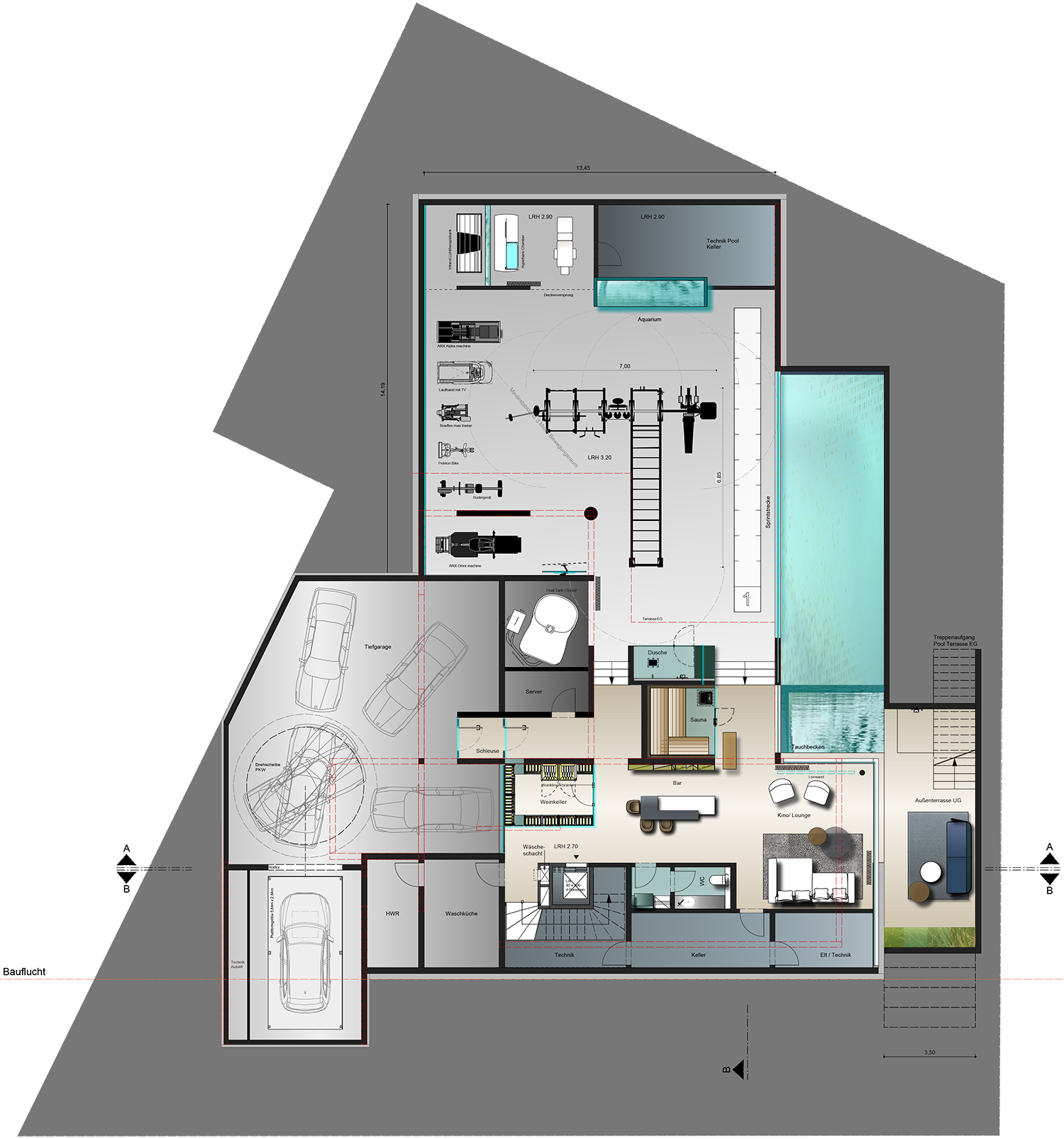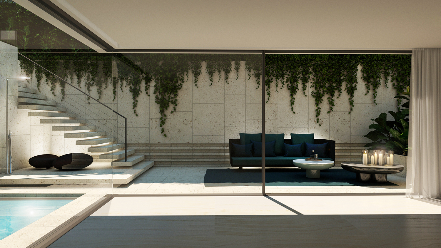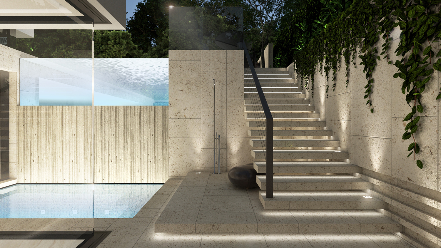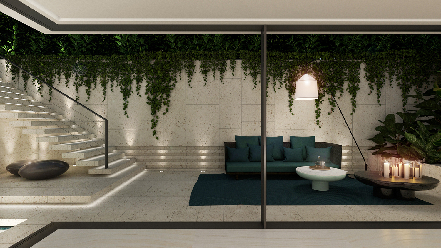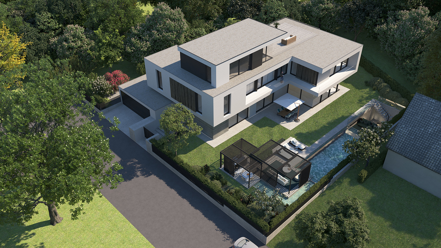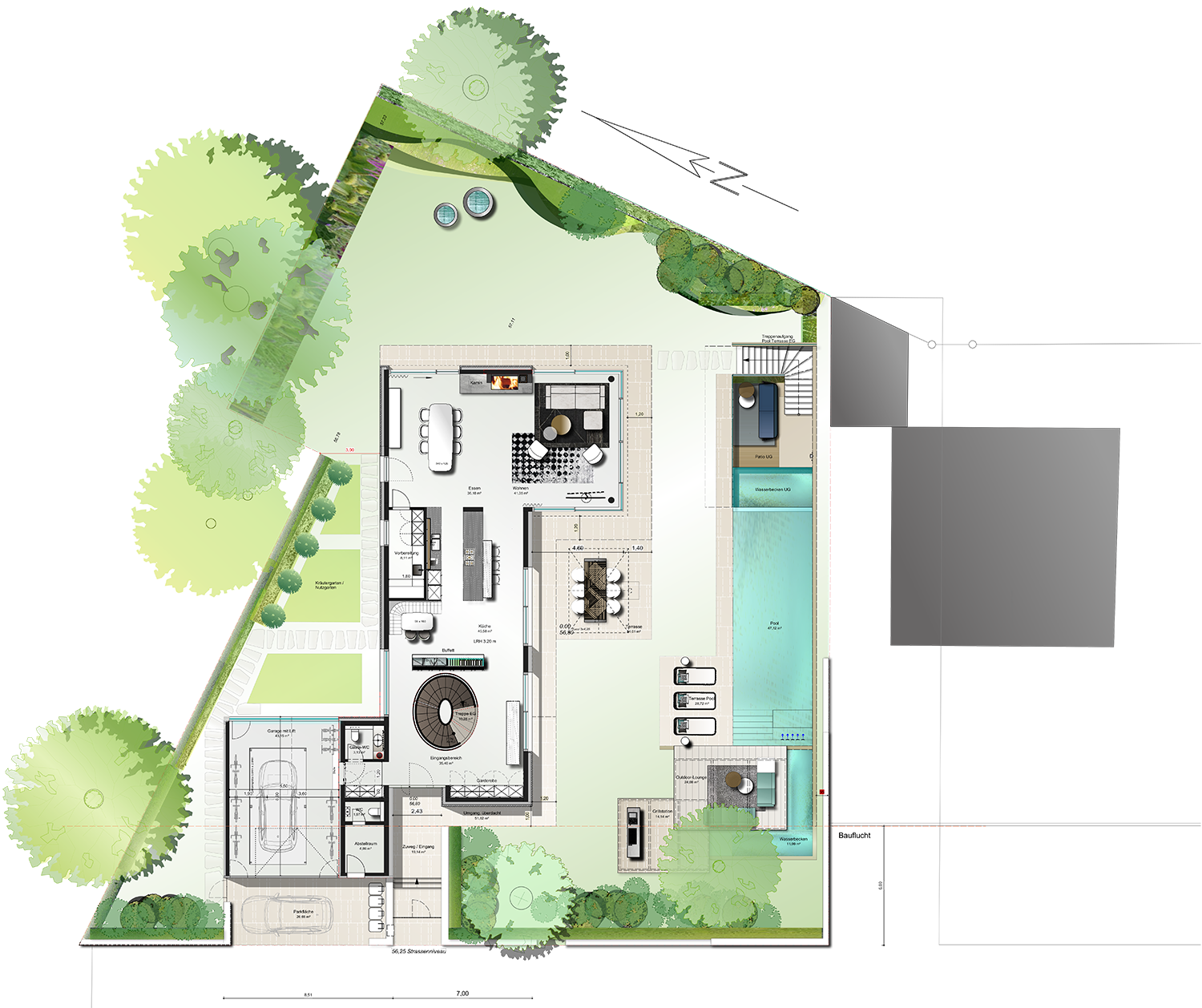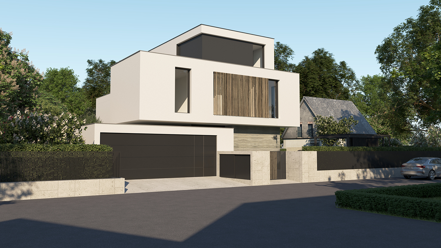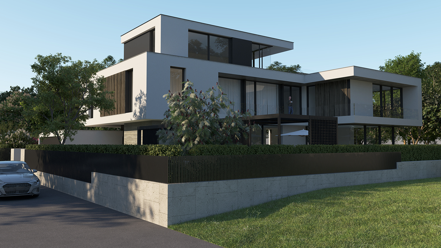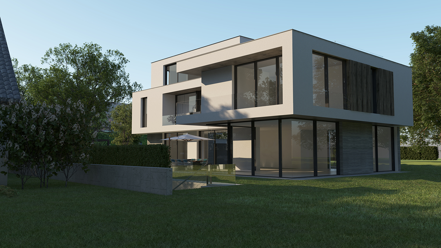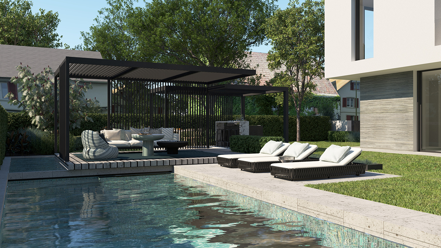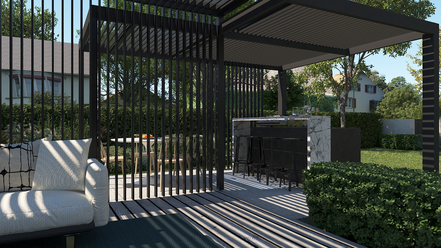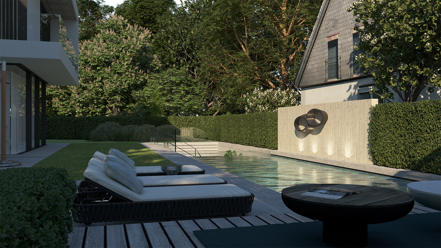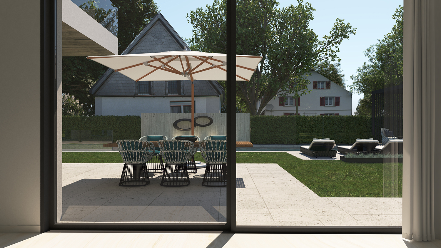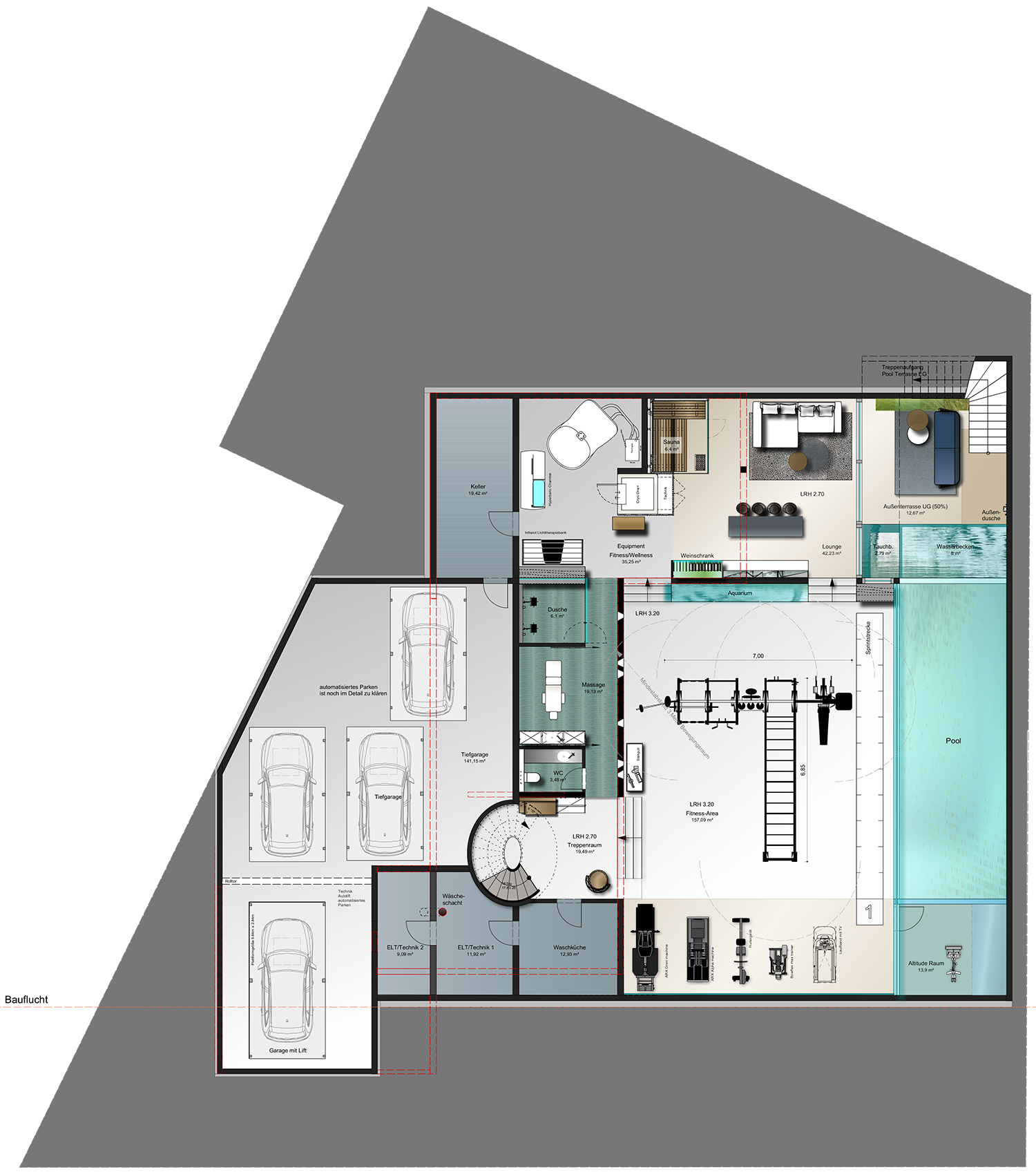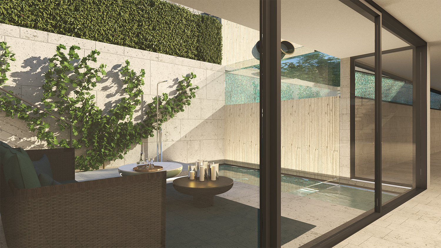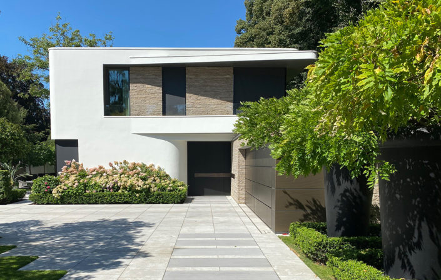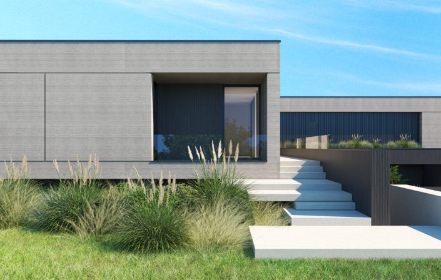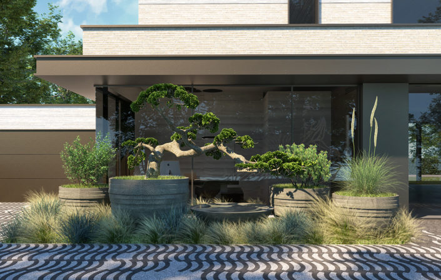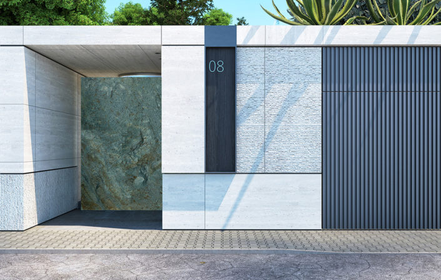House at the City Park Architecture
Munich
New construction single-family home
Total area approx. 1100 m²
+ Terraces and garden
Completion expected Mid-2024
Draft 01
Pool – pavilion
The 14 meter long pool is crowned by a shady arbor made of rotating steel slats in dark anthracite. The pavilion houses the summer kitchen with grill and a lounge area with a sofa, carpet and loose armchairs.
Hortus Conclusus
The wellness area on the lower floor of the house can be experienced via a free-floating stone staircase that leads directly to the pavilion. The pool with a glass pane at the end sits like a large aquarium in the garden and functions like an oversized light at night.
Draft 02
Art of Forms:
The different levels of the house can be seen from the outside thanks to the clear demarcation of individual buildings. The garden floor opens up to the surrounding nature through massive glazing. The homeowner’s private study is located far back in the roof, floating like a nest above all other floors.
