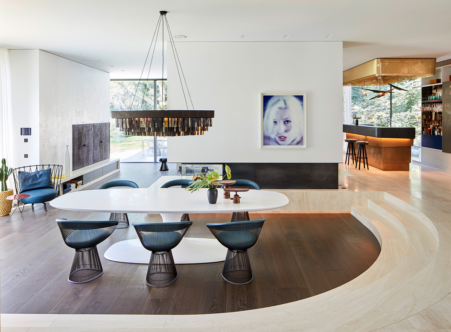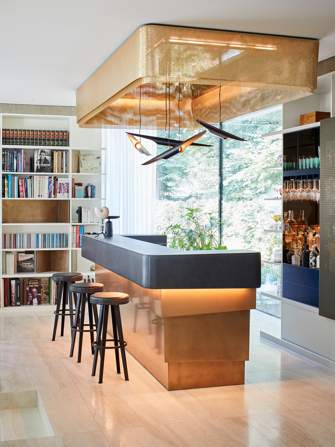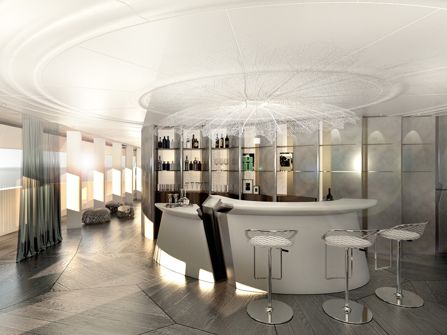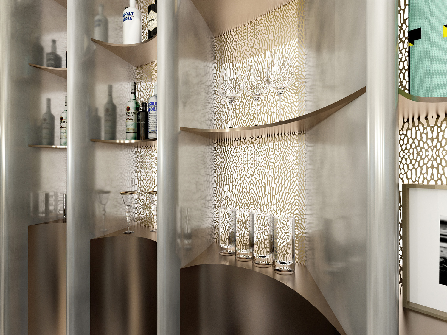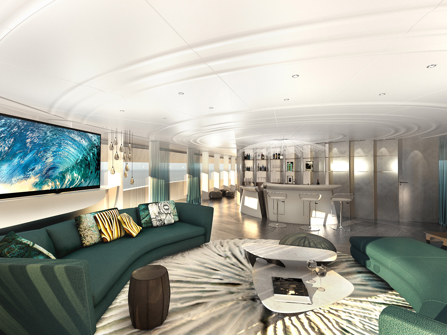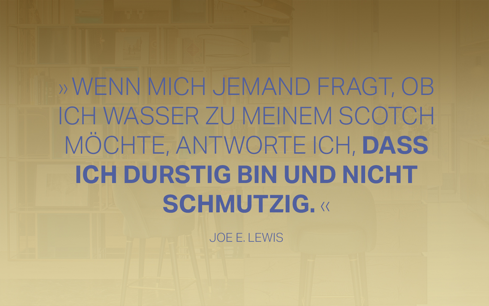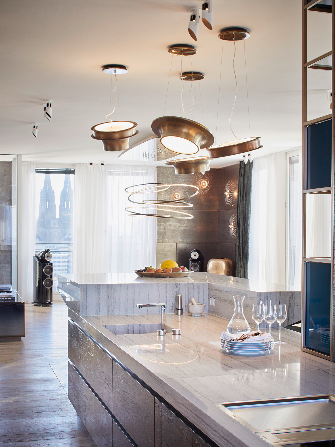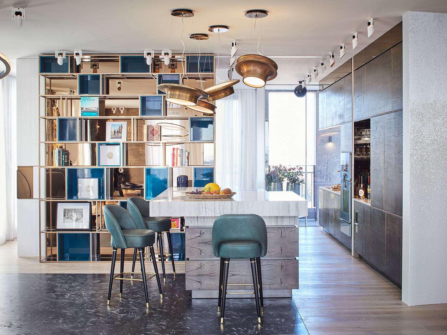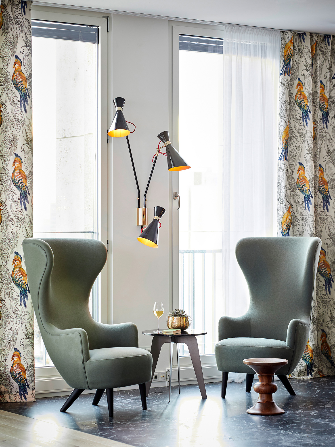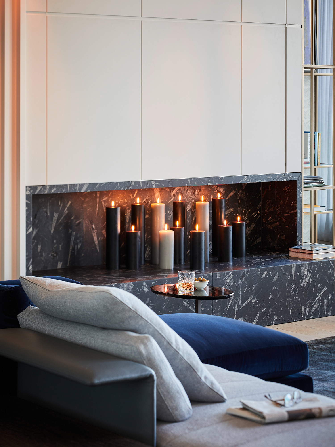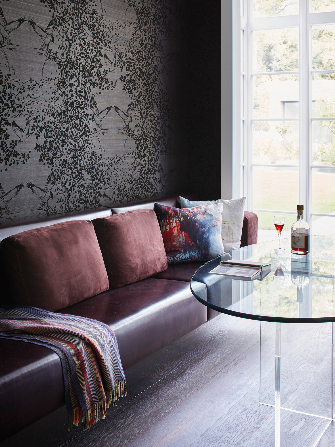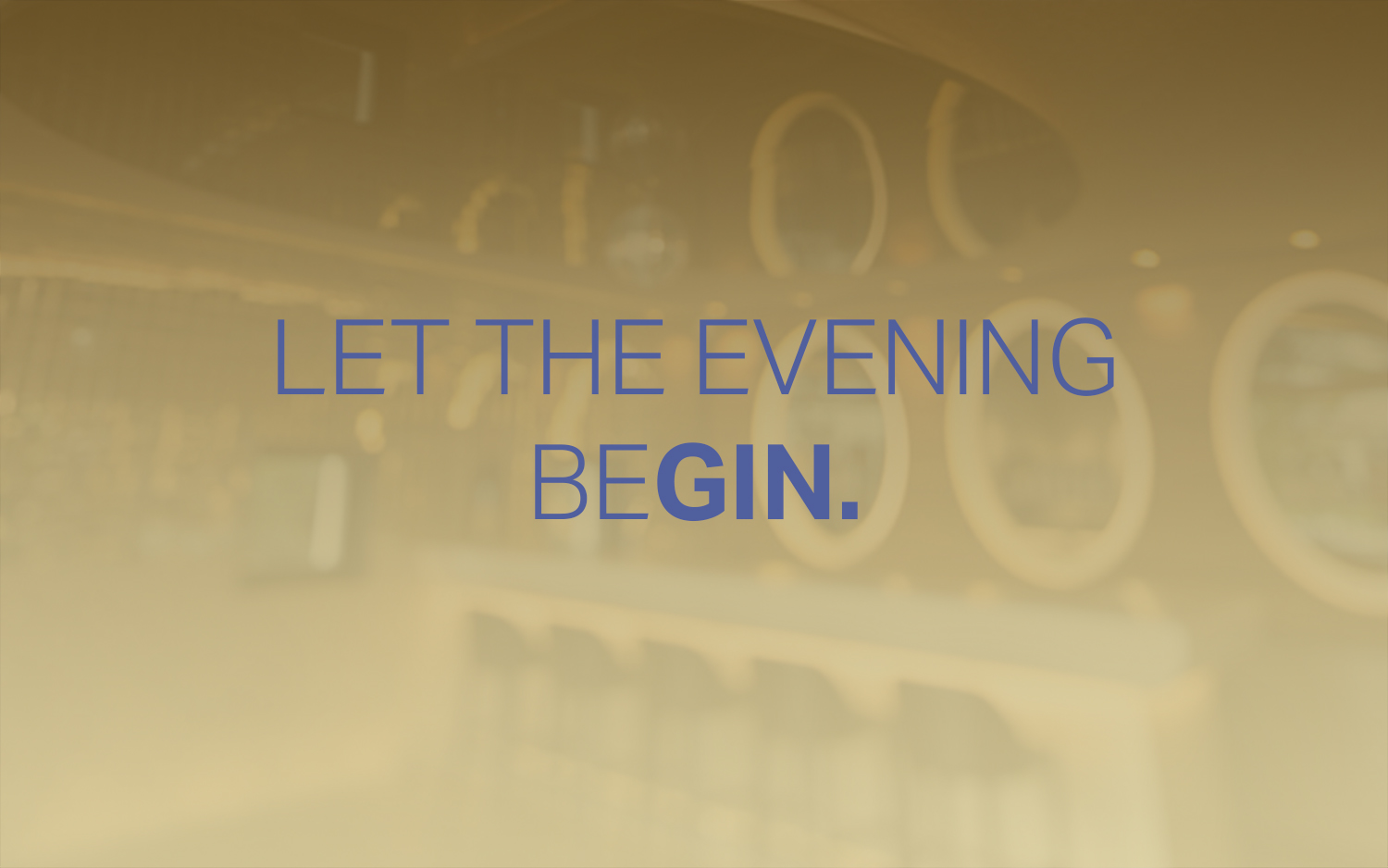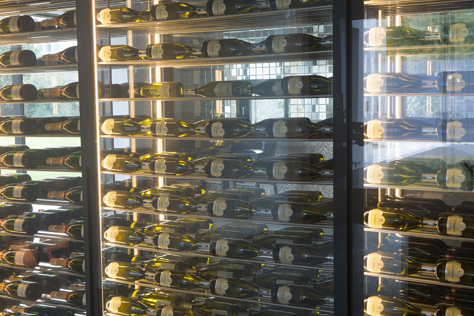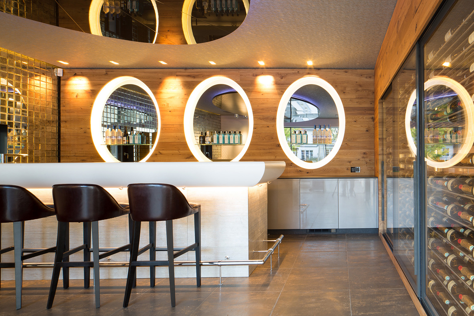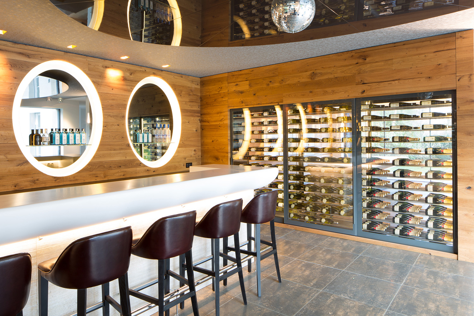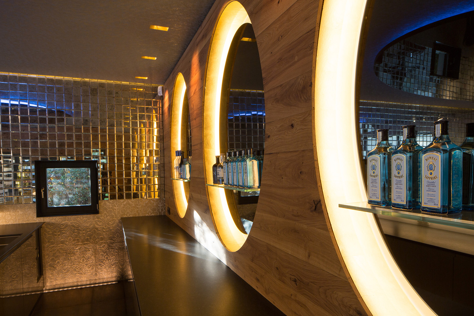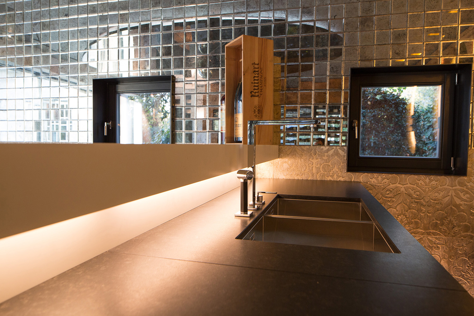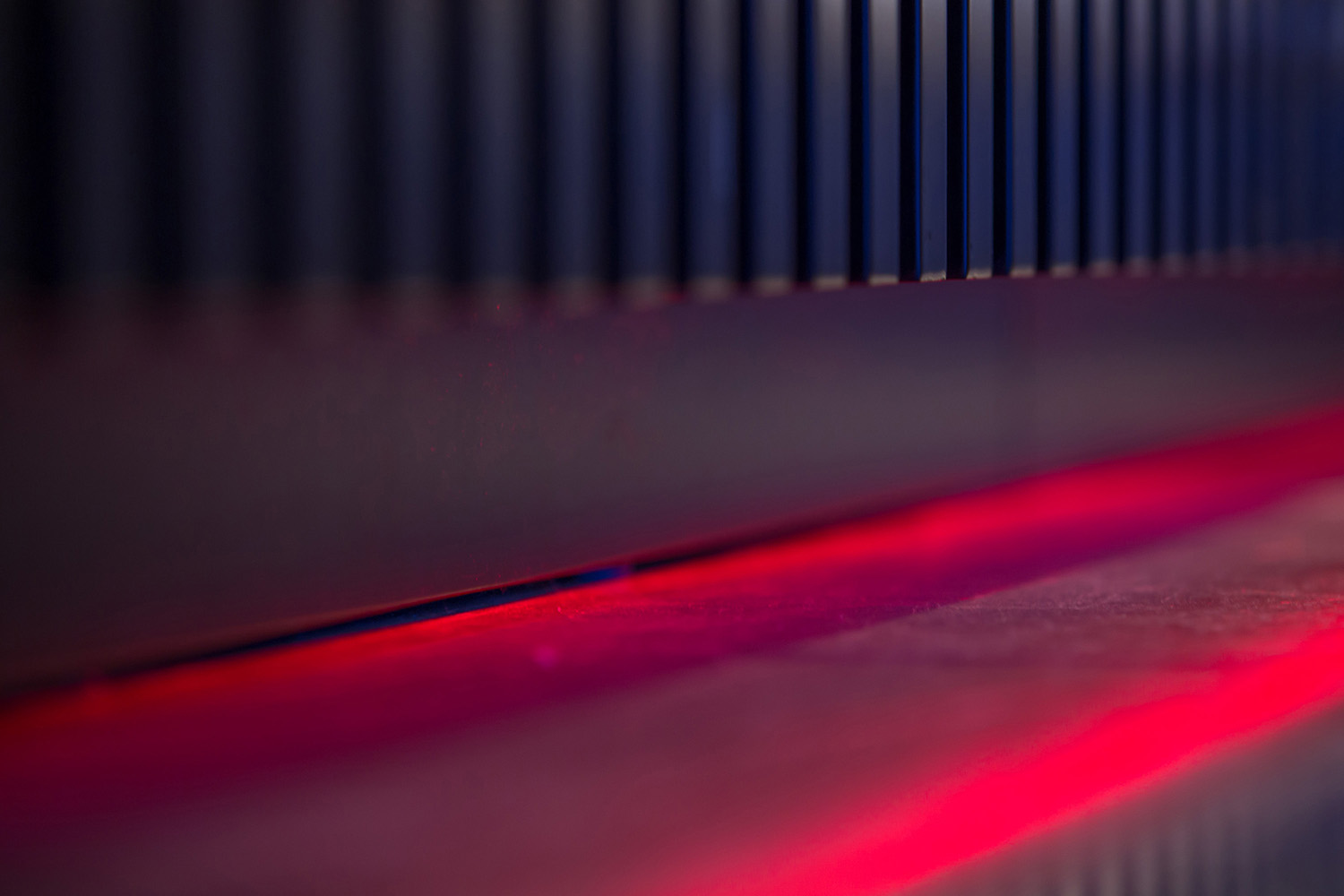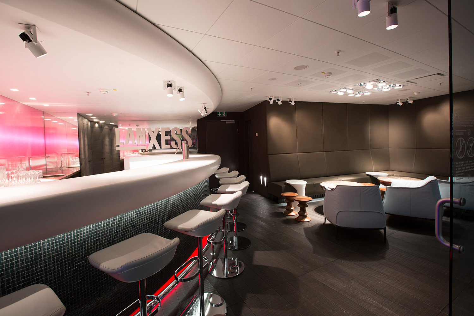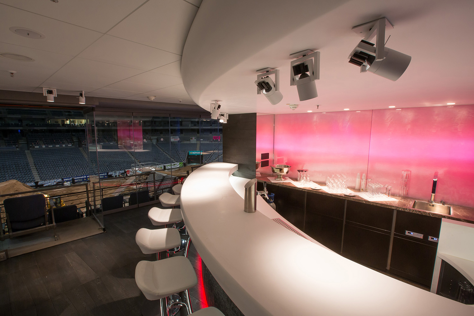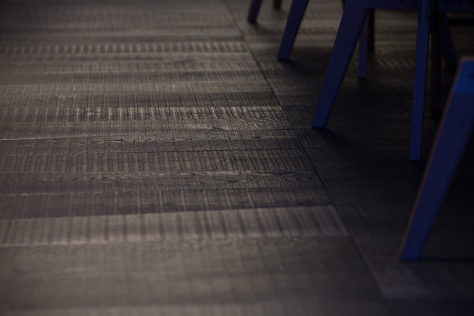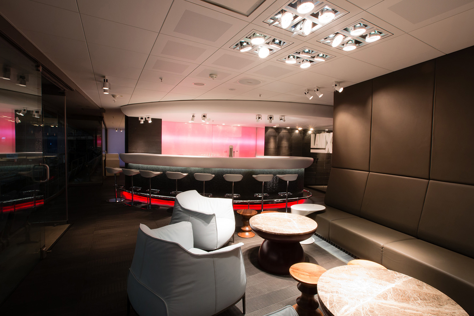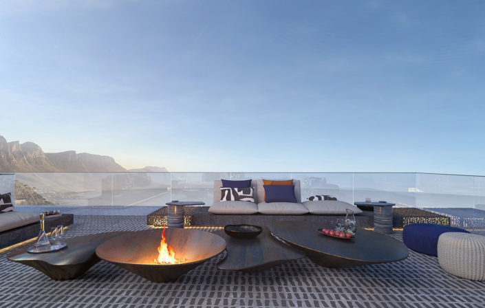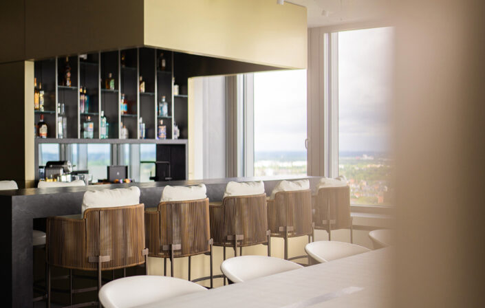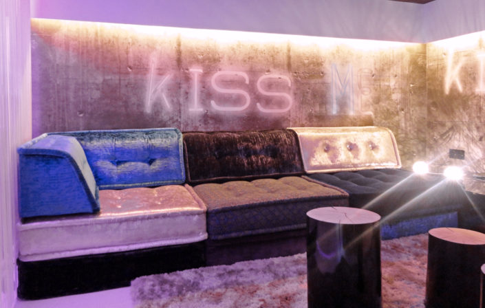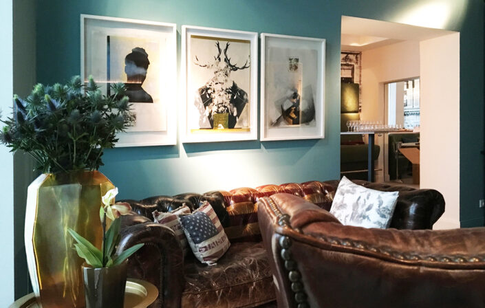This is how we design… BARS
Project 1 | Bar House von Trieer
Project 2 | Bar Yacht OCXL
Project 3 | Bar Penthouse View 360°
Project 4 | Bar Villa Q.
Project 5 | Bar Villa XXL
Project 6 | Bar Lodge Lanxess Arena
House Bar:
The bar on the 250 m² ground floor of this villa is a meeting point, workplace and party zone. Fully integrated into the flowing room concept, it has become the residents’ favorite place.
Bar as a Spatial Sculpture:
A bar that is a cooking island, counter and bench at the same time. A sculpture in the middle of the room that playfully connects all living worlds.
Orangery with a Club Feeling
Brass leaf ornaments, a glamorous cabinet and a chocolate-colored 3D wallpaper – the orangery of this mansion looks like a luxurious gentlemen’s club.
Golden Times
“You always have to be at least a whiskey ahead of life.”
Humphrey Bogart
Where could that be better than in this golden bar with a custom-made wine cabinet from Switzerland?
Lodge with Bar
In the Lanxess Arena in Cologne, the client wanted a box like an Italian nightclub: the bar dominates the room as the central figure, flanked by upholstery work by Poltrona Frau.
